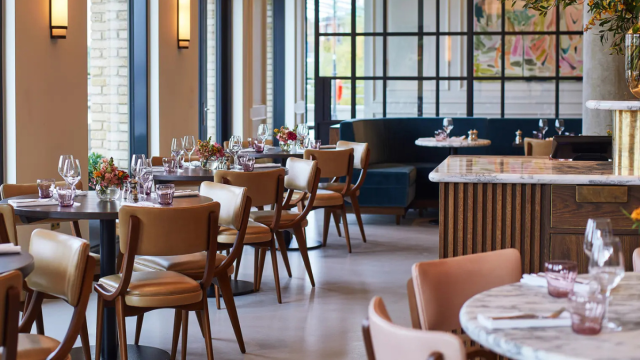Designing the right seating layout is one of the most important steps when planning a restaurant. The shape and size of your restaurant tables directly influence your total capacity—and ultimately, your revenue. Choosing the right configuration early on helps avoid costly changes down the line.
Whether you’re a new restaurant owner just starting to plan your dining space or a seasoned designer working on your latest project. The eating experience for your guests depends heavily on having solid, high-quality restaurant tables. It’s normal to face challenges that can delay construction and opening.
WHY TABLE SELECTION MATTERS
Contents
Strong, durable, and properly sized restaurant tables are essential to creating a comfortable and functional dining environment. Your table choices—both in size and quantity—will affect your restaurant’s ambiance, how efficiently you serve guests, and how much tabletop space each diner has.
Here are a few key considerations:
- Each diner needs a minimum of 24 inches in table width to eat comfortably.
- Adequate spacing between chairs is essential so guests can move easily and dine without feeling cramped.
- Table shape and size should align with your restaurant type. For instance, a 30″ x 30″ table is perfect for two guests at a full-service restaurant, but the same table might seat four people in a café or ice cream shop.
A well-thought-out table arrangement ensures not just customer comfort, but also smooth service flow for your staff.
TABLE SIZE RECOMMENDATIONS
Here are some general guidelines to help you choose appropriate table dimensions:
- 30″ x 30″ tables: Suitable for two diners in a sit-down restaurant, or up to four in a casual setting.
- 12-foot tables: Ideal for cafeterias or communal dining in restaurants.
- Square tables (700mm x 700mm): Extremely versatile. These can be used as stand-alone tables for two or combined for larger groups.
- Round tables: Great for flexible seating. They allow for extra guests to be added easily and can soften the look of a room dominated by square layouts.
Don’t forget about table bases, which play a critical role in table stability and space usage. A poorly chosen base can reduce legroom or limit the number of diners per table. You can check our blog to see how bases impact your restaurant layout.
HOW TO CALCULATE SEATING CAPACITY
To figure out how many covers (seats) your space can support, you can refer to The Metric Handbook, which recommends:
- 1–2 square meters per guest
- A minimum seat width of 580mm
Here’s how that plays out in practice:
- High-density layouts with small square tables may require only 1 square meter per person
- Upscale or fine-dining restaurants that space out their tables more generously may need up to 2 square meters per person
Also, remember these pro layout tips:
- Allow at least 450mm of space between a table and the back of a chair
- Leave another 450mm behind the chair for passage—so servers and other guests can move freely without bumping into seated diners
- If you’re working with limited space, placing square tables at 45° angles can increase your seating capacity without compromising comfort
Proper planning of your restaurant’s table layout and seating capacity ensures a better guest experience, more efficient service, and a smoother operation. Whether you’re opening a bistro, café, or high-end dining venue, the right setup starts with selecting the right restaurant tables and arranging them for optimal flow and comfort.


