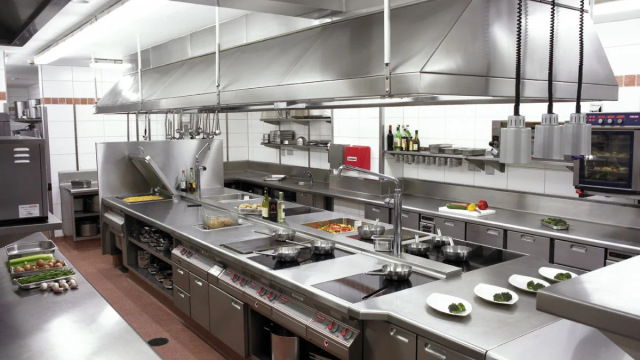Designing a commercial kitchen is about more than fitting appliances and counters into a space — it’s about creating a streamlined, safe, and productive environment that supports staff efficiency, complies with health regulations, and caters to your business’s needs. However, many business owners unintentionally make design missteps that can compromise workflow and safety, or increase operational costs. Let’s explore the top five commercial kitchen design mistakes — and how to avoid them.
Neglecting Workflow and Layout Planning
Contents
- Neglecting Workflow and Layout Planning
- Underestimating Storage Needs
- Choosing the Wrong Equipment
- Overlooking Ventilation and Airflow
- Ignoring Compliance and Accessibility Standards
- Avoiding these five common design pitfalls can dramatically improve the functionality, safety, and longevity of your commercial kitchen
A well-designed kitchen follows the “kitchen work triangle” principle, allowing for a logical flow between preparation, cooking, and cleaning zones. One of the most common mistakes is failing to map out this workflow efficiently. Without proper planning, staff may find themselves constantly crossing paths, leading to congestion, wasted time, and even safety hazards.
How to avoid it: Invest time in creating a kitchen layout that supports your team’s movement and tasks. Popular configurations like the assembly line layout or zone-style layout can suit different service styles. Always account for enough bench space, clearance around equipment, and easy access between workstations.
Underestimating Storage Needs
Storage is often an afterthought, resulting in cluttered workspaces, inefficiency, and compromised hygiene. Without designated storage areas, dry goods, utensils, and cold items can overflow into prep zones, disrupting service.
How to avoid it: Plan your storage capacity based on your menu and turnover. Use a combination of shelving, underbench storage, and dedicated cold storage options. Investing in a stylish upright freezer can save floor space while offering ample vertical storage, helping to keep your ingredients organised and accessible.
Choosing the Wrong Equipment
Opting for equipment based on price alone — rather than suitability — is a costly mistake in the long run. Poor-quality or undersized appliances can slow service and increase maintenance costs, while oversized equipment can waste energy and take up precious space.
How to avoid it: Always choose equipment that aligns with your service volume and menu requirements. Look for energy-efficient models with good warranties, and consult with kitchen designers or suppliers to ensure your selections meet industry standards and regulations.
Overlooking Ventilation and Airflow
Heat, grease, and odours can quickly build up in a poorly ventilated kitchen, creating discomfort for staff and potential compliance issues. Inadequate airflow also affects the performance of appliances and may contribute to a fire hazard.
How to avoid it: Include proper exhaust hoods, extraction fans, and air-conditioning systems in your design plan. Ensure ventilation complies with Australian Standards (such as AS 1668.2) and is adequate for the size and output of your kitchen. Don’t wait until after installation — ventilation should be factored in from the beginning.
Ignoring Compliance and Accessibility Standards
Commercial kitchens must meet strict codes related to food safety, fire safety, and accessibility. Failing to consider these during the design phase can lead to costly retrofits or delays in council approvals.
How to avoid it: Work closely with a licensed commercial kitchen designer or architect who is familiar with Australian Building Codes and local council requirements. Ensure your kitchen includes proper handwashing stations, slip-resistant flooring, and accessible workspaces that comply with disability access standards if required.
Avoiding these five common design pitfalls can dramatically improve the functionality, safety, and longevity of your commercial kitchen
From selecting the right equipment to ensuring proper workflow and compliance, strategic planning is the foundation of a successful hospitality operation. By taking the time to invest in thoughtful design, you’re not only enhancing staff productivity and food quality — you’re also protecting your bottom line.


